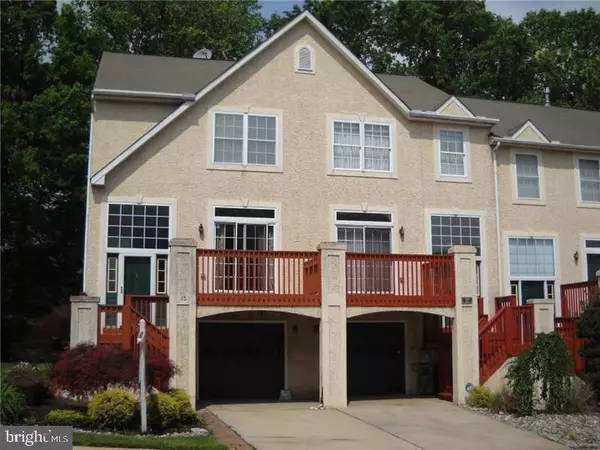For more information regarding the value of a property, please contact us for a free consultation.
Key Details
Sold Price $300,000
Property Type Townhouse
Sub Type Interior Row/Townhouse
Listing Status Sold
Purchase Type For Sale
Square Footage 2,000 sqft
Price per Sqft $150
Subdivision Linden Way
MLS Listing ID DENC521924
Sold Date 05/21/21
Style Contemporary
Bedrooms 3
Full Baths 2
Half Baths 1
HOA Fees $37/ann
HOA Y/N Y
Abv Grd Liv Area 2,000
Originating Board BRIGHT
Year Built 1996
Annual Tax Amount $3,376
Tax Year 2020
Lot Size 2,178 Sqft
Acres 0.05
Lot Dimensions 20.00 x 109.00
Property Description
Your search for a home is over when you see this lovely 3 BR 2.1 BA Town Home in the neighborhood of Linden Way in Popular Pike Creek. The main floor features an open floor plan with hardwood floors throughout. Spacious Living Room w/gas fireplace framed by double windows and French Doors that lead out to a deck over looking a private wooded backyard. Updated kitchen features stainless steel appliances, built in microwave/convection oven & porcelain sink. Enjoy your morning coffee on the charming front deck which is directly off the kitchen. Master Bedroom boasts a walk-in closet & a ceramic tile bathroom w/soaking tub, double vanity, stand-up shower & picture window. Second Bedroom has two closets & could be considered a 2nd Master as it has its own access door to the 2nd Bathroom. The Upper level has a generous sized loft that could be used for either an office or 3rd Bedroom. Lower level includes a one car garage & a Family Room w/outside entrance. Make this house your home!!
Location
State DE
County New Castle
Area Newark/Glasgow (30905)
Zoning NCTH
Rooms
Other Rooms Living Room, Primary Bedroom, Bedroom 2, Bedroom 3, Kitchen, Family Room
Basement Full, Partially Finished
Interior
Interior Features Soaking Tub, Walk-in Closet(s)
Hot Water Electric
Heating Heat Pump(s)
Cooling Central A/C
Fireplaces Number 1
Fireplaces Type Gas/Propane
Fireplace Y
Heat Source Natural Gas
Exterior
Exterior Feature Balcony, Deck(s)
Parking Features Garage Door Opener
Garage Spaces 1.0
Water Access N
Accessibility None
Porch Balcony, Deck(s)
Attached Garage 1
Total Parking Spaces 1
Garage Y
Building
Story 4
Sewer Public Sewer
Water Public
Architectural Style Contemporary
Level or Stories 4
Additional Building Above Grade, Below Grade
New Construction N
Schools
School District Christina
Others
Senior Community No
Tax ID 08-042.40-238
Ownership Fee Simple
SqFt Source Assessor
Special Listing Condition Standard
Read Less Info
Want to know what your home might be worth? Contact us for a FREE valuation!

Our team is ready to help you sell your home for the highest possible price ASAP

Bought with Adam J Brown • RE/MAX Elite
GET MORE INFORMATION





